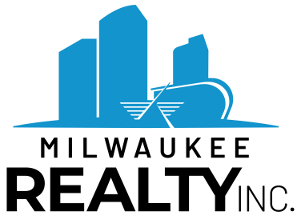























































Stay
Updated on Milwaukee Condos
Join the MLS auto-email list
|
Enter Your E-mail Address
|

Meadows at Canopy Hill
1134 58th,
4 Bedrooms | 3 Baths | 1,543 SQFT | $ 309,990
Union Grove, WI
| Schedule A Showing
Ask A Question
♡Add To Favourites♥Remove From FavouritesView Favorites
|
D.R. Horton America's #1 Builder presents the Richmond Plan! Brand New construction 2 story townhome-style condominium has 4 bedrooms, 2.5 baths & a 2 car garage! Open concept main level includes LVP flooring and recessed lighting throughout. Kitchen has a large island with Quartz countertops, designer cabinetry, stainless-steel appliances, & pantry closet. Second floor boasts 4 bedrooms and 2 full baths, and laundry room! Primary bedroom includes private bath with double bowl raised vanity and spacious walk-in closet. Enjoy energy efficient features include ERV air exchanger & 96% efficient furnace and Smart Home Technology that allows you to monitor and control your home from your smartphone. Builder warranty included. Photos of model home - actual home and inclusions may vary.
| MLS #: |
1884595 |
| List Price: |
$309,990 |
| Est. Taxes: |
$0 |
| Tax Year: |
2024 |
Sq. Ft: |
1,543 |
| # of Rooms: | 7 |
| # of Bedrooms: |
4 |
| # of Baths: |
3 |
| Condo Fee: |
$220 |
| Pets Permitted: |
Y |
| Garage Spaces: |
2 |
| Days on Market: |
62 |
Appliances: Dishwasher, Disposal, Microwave, Oven, Range
Basement: Slab
Bath Description: At least one Bathtub, Off MBR, Shower Stall
Building Style: Side X Side, Two Story
Common Amenities: None
Exterior: Stone, Vinyl
Garage/Parking: Opener Included, Private Garage
Heating/Cooling: Central Air, Forced Air
Unit Description: Private Entry, Walk-In Closet(s), Wood or Sim. Wood Floors
Unit Style: 2 Story
Municipality: Union Grove
Schedule a showing!

414-224-7200
- Listing Office: Anita Olsen, Broker
- Showing Office: Milwaukee Realty Inc.
Contact Agent (414) 224-7200
| 



























































