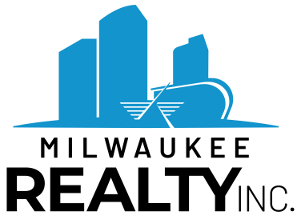
                                

Stay
Updated on Milwaukee Condos
Join the MLS auto-email list
|
Enter Your E-mail Address
|

|
Sold on 2022-03-30
for $276,000Milwaukee Realty Inc, will reimburse buyers for the
cost of their inspection at the closing, WI Law
requires this to be on the Closing Statement.
RARELY AVAILABLE, LOCATION & AMENITIES!!! You'll be impressed the moment you enter The Blatz luxury condominiums. Enjoy numerous amenities & downtown location. Rarely available 2 story, 2 BR/1.5BA unit has the CREAM CITY BRICK which is only 1 of 4 units in the entire building w/ this unique feature. If you love the industrial loft design combined w/ historic character, 18 ft. ceilings & open concept layout, then this unit is for you! Kitchen boasts white cabinetry, SS appliances, pantry & a bfast bar that opens to a full dining area, which is perfect for entertaining. Both bedrooms & full bath on 2nd level. Kitchen, baths & laminate floors updated 4 years ago. Everything included except electricity & internet. Move in ready; quick close possible. All furnishings for sale too.
| MLS #: |
1782897 |
| Sold Price: |
$276,000 |
| Est. Taxes: |
$7,021 |
| Tax Year: |
2021 |
Sq. Ft: |
1,260 |
| # of Rooms: | 5 |
| # of Bedrooms: |
2 |
| # of Baths: |
2 |
Appliances: Dishwasher, Microwave, Oven, Range, Refrigerator
Basement: None
Bath Description: At least one Bathtub, Dual Entry Off MBR, Shower Over Tub
Building Style: Highrise: 6+ Stories
Common Amenities: Clubhouse, Elevator(s), Exercise Room, Indoor Pool, Laundry, Near Public Transit, Sauna, Security, Spa/Hot Tub
Exterior: Brick, Stone
Garage/Parking: 1 Space Assigned
Heating/Cooling: Central Air, Forced Air, Heat Pump
Unit Description: Cable TV Available, High Speed Internet, Loft, Pantry, Storage Lockers, Wood or Sim. Wood Floors
Unit Style: 1.5 Story
Municipality: Milwaukee

414-224-7200
- Listing Office: Redfin Corporation
- Showing Office: Milwaukee Realty Inc.
Contact Agent (414) 224-7200
|







































