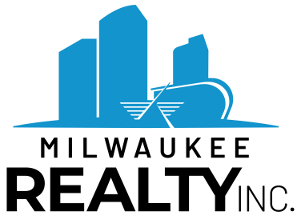





























































Stay
Updated on Milwaukee Condos
Join the MLS auto-email list
|
Enter Your E-mail Address
|


Drumlin Crossing Townhomes
1204 S Main St, 13
4 Bedrooms | 4 Baths | $567,800
2,748 SQFT ($207 Per Sqft)
Lake Mills, WI $250 Monthly Assoc Fee.
| Schedule A Showing
Ask A Question
♡Add To Favourites♥Remove From FavouritesView Favorites
|
See more Luxury Condos - MilwaukeeOne-of-a-kind luxury townhome condominium with a NEW stylish floorplan and privacy that backs to the Glacial Drumlin Trail. This refreshing townhome consists of a spacious and open living area, main floor bedroom or office, an awesome primary ensuite, 3.5 bathrooms & 2 car attached garage. Full basement with egress windows is a plus for additional living space that could be finished with a rec room and another full bath. Getting in now affords you the ability to make all color selections on everything including flooring, paint, cabinets, tile and so much more. Situated on the Glacial Drumlin Trail, it has never been easier to hop on and go for a ride or a walk. Not to mention Sandy Beach on the beautiful Rock Lake is just a short walk away.
| MLS #: |
1877237 |
| List Price: |
$567,800 |
| Est. Taxes: |
$835 |
| Tax Year: |
2024 |
Sq. Ft: |
2,748 |
| # of Rooms: | 0 |
| # of Bedrooms: |
4 |
| # of Baths: |
4 |
| Monthly Assoc Fee.: |
$250 0.53% [ ? ]
Monthly Assoc Fee. x 12 / Price
|
| Pets Permitted: |
N |
| Garage Spaces: |
2 |
| Days on Market: |
66 |
Appliances: Dishwasher, Disposal, Microwave, Oven, Range, Refrigerator
Basement: 8+ Ceiling, Full, Full Size Windows, Poured Concrete, Stubbed for Bathroom, Sump Pump
Bath Description: At least one Bathtub, Ceramic Tile, MBR Bath Separate Tub, MBR Bath Walk-in Shower, Off MBR, Shower Stall
Building Style: Side X Side, Two Story
Common Amenities: Common Green Space
Exterior: Fiber Cement, Stone
Garage/Parking: 2 or more Spaces Assigned, Opener Included, Private Garage
Heating/Cooling: Central Air, Forced Air
Unit Description: Balcony, Cable TV Available, Gas Fireplace, High Speed Internet, Kitchen Island, Pantry, Patio/Porch, Private Entry, Walk-In Closet(s), Wood or Sim. Wood Floors
Unit Style: 2 Story, End Unit
Municipality: Lake Mills
Schedule a showing!

414-224-7200
- Listing Office: First Weber, Inc.-Cambridge
- Showing Office: Milwaukee Realty Inc.
Contact Agent (414) 224-7200
| 


































































