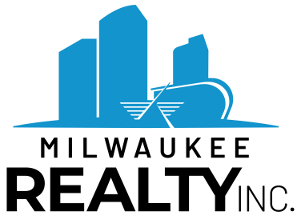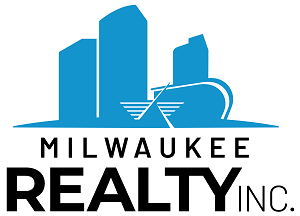Milwaukee Realty Inc, will reimburse buyers for the
cost of their inspection at the closing, WI Law
requires this to be on the Closing Statement.
|
Pheasant Creek
6348 Kingsview Dr,
3 Bedrooms | 4 Baths | $394,900
2,159 SQFT ($183 Per Sqft)
Mount Pleasant, WI $525 Monthly Assoc Fee.
| Schedule A Showing
Ask A Question
♡Add To Favourites♥Remove From FavouritesView Favorites
|
This spacious 3-bedroom, 3.5-bath condo offers over 2,000 sqft of luxury living. The main-level master suite includes a walk-in closet, dual sinks, and a walk-in shower. The open layout features vaulted ceilings and skylights. The updated kitchen has new appliances, granite countertops, a backsplash, and a large walk-in pantry. Upstairs, the third bedroom and loft share a full bath. The basement offers over 1,000 sqft of potential space, plus an extra half-bath. Dual access to the basement from both inside and the garage adds convenience.
| MLS #: |
1905368 |
| List Price: |
$394,900 |
| Est. Taxes: |
$6,147 |
| Tax Year: |
2023 |
| Sq. Ft: |
2,159 |
| # of Rooms: | 0 |
| # of Bedrooms: |
3 |
| # of Baths: |
4 |
| Monthly Assoc Fee.: |
$525 1.60% [ ? ]
Monthly Assoc Fee. x 12 / Price
|
| Pets Permitted: |
Y |
| Garage Spaces: |
3 |
| Days on Market: |
35 |
Appliances: Dishwasher, Dryer, Microwave, Oven, Range, Refrigerator, Washer
Basement: Full, Poured Concrete, Sump Pump
Bath Description: At least one Bathtub, MBR Bath Walk-in Shower, Off MBR, Shower Over Tub
Building Style: Two Story
Common Amenities: Common Green Space
Exterior: Brick, Wood
Garage/Parking: Opener Included, Private Garage
Heating/Cooling: Central Air, Forced Air
Unit Description: Cable TV Available, Electric Fireplace, Loft, Pantry, Patio/Porch, Private Entry, Skylight, Vaulted Ceiling(s), Walk-In Closet(s), Wood or Sim. Wood Floors
Unit Style: 2 Story
Municipality: Mount Pleasant
Schedule a showing!

414-224-7200
- Listing Office: Berkshire Hathaway Home Services Epic Real Estate
- Showing Office: Milwaukee Realty Inc.
Contact Agent (414) 224-7200
|












































