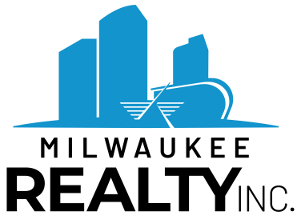




























Stay
Updated on Milwaukee Condos
Join the MLS auto-email list
|
Enter Your E-mail Address
|


The Reserve at Wrenwood
W142N11247 Wrenwood Pass, 35-Bldg 13
2 Bedrooms | 2 Baths | $499,900
1,863 SQFT ($268 Per Sqft)
Germantown, WI $300 Monthly Assoc Fee.
| Schedule A Showing
Ask A Question
♡Add To Favourites♥Remove From FavouritesView Favorites
|
NEW CONSTRUCTION - Bldg 13 / Unit 35 Aspen Floor Plan, ranch condominium featuring an open concept with 9' ceilings throughout. Perfect layout for entertaining with a spacious Kitchen and Dinette that opens up into the Great Room with a gas fireplace and a Sunroom. The Primary suite includes 2 closets, ceramic tiled shower and private water closet. Home also has a covered deck and 2-Car attached garage. Spacious unfinished basement with look-out and full bath rough in leaves plenty of room for future expansion. Community clubhouse exclusive for condominium homeowners.
| MLS #: |
1908081 |
| List Price: |
$499,900 |
| Est. Taxes: |
$0 |
| Tax Year: |
2023 |
Sq. Ft: |
1,863 |
| # of Rooms: | 6 |
| # of Bedrooms: |
2 |
| # of Baths: |
2 |
| Monthly Assoc Fee.: |
$300 0.72% [ ? ]
Monthly Assoc Fee. x 12 / Price
|
| Pets Permitted: |
Y |
| Garage Spaces: |
2 |
| Days on Market: |
43 |
Appliances: Dishwasher, Disposal, Microwave
Basement: Full, Poured Concrete, Stubbed for Bathroom
Bath Description: At least one Bathtub, Ceramic Tile, Off MBR, Shower Over Tub
Building Style: Ranch, Side X Side
Common Amenities: Common Green Space, Walking Trail
Exterior: Fiber Cement, Stone, Wood
Garage/Parking: Opener Included, Private Garage
Heating/Cooling: Central Air, Forced Air
Unit Description: Cable TV Available, Gas Fireplace, High Speed Internet, In-Unit Laundry, Kitchen Island, Pantry, Private Entry, Walk-In Closet(s), Wood or Sim. Wood Floors
Unit Style: 1 Story
Municipality: Germantown
Schedule a showing!

414-224-7200
- Listing Office: Harbor Homes Inc
- Showing Office: Milwaukee Realty Inc.
Contact Agent (414) 224-7200
| 

































