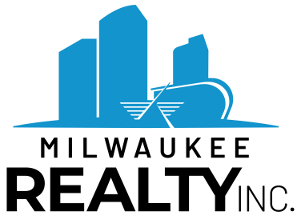
























Stay
Updated on Milwaukee Condos
Join the MLS auto-email list
|
Enter Your E-mail Address
|


Creekside Crossing
9249 64th Ct, 161
2 Bedrooms | 3 Baths | $329,900
2,427 SQFT ($136 Per Sqft)
Pleasant Prairie, WI $375 Monthly Assoc Fee.
| Schedule A Showing
Ask A Question
♡Add To Favourites♥Remove From FavouritesView Favorites
|
Accepted OfferFirst Floor CREEKSIDE CROSSING Condo w/a fully finished basement & attached 2 car garage! Open flr plan unit w/updated s/s appliances, pantry, laminate flooring, main flr laundry, 2 beds including a spacious primary suite w/huge walk-in closet & Master Bath. Lower level has an additional kitchen w/appliances, an amazing rec rm complete w/bar entertainment area, office/craft or guest room w/another full bath! Entertaining & Hosting has never been easier in this condo!
| MLS #: |
1908151 |
| List Price: |
$329,900 |
| Est. Taxes: |
$3,463 |
| Tax Year: |
2024 |
Sq. Ft: |
2,427 |
| # of Rooms: | 9 |
| # of Bedrooms: |
2 |
| # of Baths: |
3 |
| Monthly Assoc Fee.: |
$375 1.36% [ ? ]
Monthly Assoc Fee. x 12 / Price
|
| Pets Permitted: |
Y |
| Garage Spaces: |
2 |
| Days on Market: |
38 |
Appliances: Dishwasher, Dryer, Microwave, Oven, Range, Refrigerator, Washer
Basement: Finished, Full, Poured Concrete
Bath Description: At least one Bathtub, MBR Bath Walk-in Shower, Shower Over Tub, Shower Stall
Building Style: Two Story
Common Amenities: None
Exterior: Brick, Vinyl
Garage/Parking: 2 or more Spaces Assigned, Opener Included, Private Garage
Heating/Cooling: Central Air, Forced Air
Unit Description: Cable TV Available, High Speed Internet, In-Unit Laundry, Kitchen Island, Pantry, Patio/Porch, Private Entry, Walk-In Closet(s), Wood or Sim. Wood Floors
Unit Style: 1 Story
Municipality: Pleasant Prairie
Schedule a showing!

414-224-7200
- Listing Office: RE/MAX ELITE
- Showing Office: Milwaukee Realty Inc.
Contact Agent (414) 224-7200
| 





























