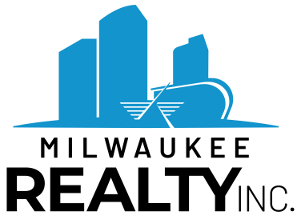Milwaukee Realty Inc, will reimburse buyers for the
cost of their inspection at the closing, WI Law
requires this to be on the Closing Statement.

                                             
Stay
Updated on Milwaukee Condos
Join the MLS auto-email list
|
Enter Your E-mail Address
|


The Highlands of Avondale
N21W24113 Dorchester Dr, 17F
3 Bedrooms | 3 Baths | $514,900
2,809 SQFT ($183 Per Sqft)
Pewaukee, WI $606 Monthly Assoc Fee.
| Schedule A Showing
Ask A Question
♡Add To Favourites♥Remove From FavouritesView Favorites
▶ Virtual Tour
|
See more Luxury Condos - MilwaukeeExperience luxury in this stunning Pewaukee condo! The grand staircase serves as a striking focal point, leading to soaring ceilings that bathe the living room in natural light. The main level features rich wood tones, a cozy fireplace, and a spacious kitchen and dining area. The first-floor primary suite includes a private patio and a spacious en suite with a flowing design. Upstairs, discover a charming library loft and a private suite with dual walk-in closets and a skylit bath. The lower level offers a large rec area, a workroom, and extra unfinished storage space. Nestled on a wooded lot in the Highlands of Avondale, this home includes access to tennis courts, a pool, and a vibrant community.
| MLS #: |
1910582 |
| List Price: |
$514,900 |
| Est. Taxes: |
$3,291 |
| Tax Year: |
2024 |
Sq. Ft: |
2,809 |
| # of Rooms: | 14 |
| # of Bedrooms: |
3 |
| # of Baths: |
3 |
| Monthly Assoc Fee.: |
$606 1.41% [ ? ]
Monthly Assoc Fee. x 12 / Price
|
| Pets Permitted: |
Y |
| Garage Spaces: |
3 |
| Days on Market: |
51 |
Appliances: Dishwasher, Disposal, Dryer, Microwave, Oven, Range, Refrigerator, Washer, Water Softener Owned
Basement: 8+ Ceiling, Full, Partially Finished, Poured Concrete, Radon Mitigation, Sump Pump
Bath Description: At least one Bathtub, Jetted Tub, MBR Bath Separate Tub, MBR Bath Walk-in Shower, Off MBR, Shower Over Tub
Building Style: Two Story
Common Amenities: Clubhouse, Common Green Space, Outdoor Pool, Tennis Court(s)
Exterior: Brick, Wood
Garage/Parking: Opener Included, Private Garage, Surface
Heating/Cooling: Central Air, Forced Air
Unit Description: Cable TV Available, Gas Fireplace, High Speed Internet, In-Unit Laundry, Patio/Porch, Private Entry, Vaulted Ceiling(s), Walk-In Closet(s), Wet Bar, Wood or Sim. Wood Floors
Unit Style: End Unit
Municipality: Pewaukee
Schedule a showing!

414-224-7200
- Listing Office: Redfin Corporation
- Showing Office: Milwaukee Realty Inc.
Contact Agent (414) 224-7200
| |




















































