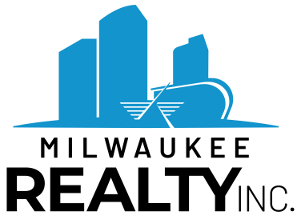








































Stay
Updated on Milwaukee Condos
Join the MLS auto-email list
|
Enter Your E-mail Address
|


The Village at Serenity
1552 Nature Trl,
3 Bedrooms | 3 Baths | $405,000
2,495 SQFT ($162 Per Sqft)
Hartford, WI $290 Monthly Assoc Fee.
| Schedule A Showing
Ask A Question
♡Add To Favourites♥Remove From FavouritesView Favorites
|
Elegant 3-Bdrm Condo w/ Walkout LL Discover the perfect blend of comfort and sophistication in this stunning 3bdrm, 3bth side-by-side condo, nestled in the highly sought after, the Village of Serenity in Hartford. Boasting spacious 2.5car grg, this home offers a thoughtful design throughout.Step into the inviting Liv Rm, w/ cath. ceiling, skylight, & GFP to create a warm & airy ambiance. The adjacent KIT features oak cabinetry, peninsula for extra prep space, & a generous DIN area w/ sliding doors out to private deck, perfect for enjoying the serene natural views.Retreat to the executive sized primary suite, complete w/ dual closets, including a WIC, ensuite bth w/ tile shower. The walkout LL expands your living space w/ a versatile fam/media rm, Full Bth w/ soak tub & 3rd bdrm.
| MLS #: |
1911290 |
| List Price: |
$405,000 |
| Est. Taxes: |
$3,470 |
| Tax Year: |
2024 |
Sq. Ft: |
2,495 |
| # of Rooms: | 7 |
| # of Bedrooms: |
3 |
| # of Baths: |
3 |
| Monthly Assoc Fee.: |
$290 0.86% [ ? ]
Monthly Assoc Fee. x 12 / Price
|
| Pets Permitted: |
Y |
| Garage Spaces: |
3 |
| Days on Market: |
47 |
Appliances: Dishwasher, Disposal, Microwave, Range, Refrigerator, Water Softener Owned
Basement: Block, Finished, Full, Full Size Windows, Sump Pump, Walk Out/Outer Door
Bath Description: At least one Bathtub, Ceramic Tile, MBR Bath Walk-in Shower, Off MBR, Shower Stall
Building Style: Ranch, Side X Side
Common Amenities: None
Exterior: Aluminum/Steel, Brick
Garage/Parking: 2 or more Spaces Assigned, Private Garage
Heating/Cooling: Central Air, Forced Air
Unit Description: Cable TV Available, Gas Fireplace, High Speed Internet, In-Unit Laundry, Patio/Porch, Private Entry, Skylight, Vaulted Ceiling(s), Walk-In Closet(s)
Unit Style: 1 Story
Municipality: Hartford
Schedule a showing!

414-224-7200
- Listing Office: Keller Williams Prestige
- Showing Office: Milwaukee Realty Inc.
Contact Agent (414) 224-7200
| 













































