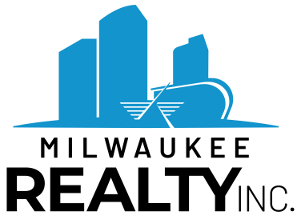Milwaukee Realty Inc, will reimburse buyers for the
cost of their inspection at the closing, WI Law
requires this to be on the Closing Statement.

                                                  
Stay
Updated on Milwaukee Condos
Join the MLS auto-email list
|
Enter Your E-mail Address
|


The Moderne
1141 N Martin L King Jr Dr, 2902
3 Bedrooms | 3 Baths | $874,900
2,861 SQFT ($306 Per Sqft)
Milwaukee, WI $1,538 Monthly Assoc Fee.
| Schedule A Showing
Ask A Question
♡Add To Favourites♥Remove From FavouritesView Favorites
|
See more Luxury Condos - MilwaukeeWelcome to The Moderne! This stunning 3BR/2.5BA luxury condo offers 2,861 sq/ft of open-concept living on the 29th floor. Enjoy breathtaking 180 Milwaukee skyline views through 10-ft curvilinear windows and two private terraces. The chef's kitchen boasts SS appliances, dual ovens, an induction cooktop, dual dishwashers, and a wine fridge. Updated lighting, Quartz countertops, and Carrera marble floors elevate the DR and KT. New carpeting adds warmth to the BRs and den. The primary suite features city views, a spa-like ensuite with marbled finishes, a soaking tub, a multi-spray shower, and double vanities. Additional perks: 2 W&D sets, a double-sided FP, cove lighting, HWF, and fresh paint. Includes 2 heated parking spaces, concierge, fitness center, and community room! Condo Man Estimate: $1,378,430 based on AVM | Days on Market: 62
| MLS #: |
1910734 |
| List Price: |
$874,900 |
| Est. Taxes: |
$20,032 |
| Tax Year: |
2024 |
Sq. Ft: |
2,861 |
| # of Rooms: | 8 |
| # of Bedrooms: |
3 |
| # of Baths: |
3 |
| Monthly Assoc Fee.: |
$1538 2.11% [ ? ]
Monthly Assoc Fee. x 12 / Price
|
| Pets Permitted: |
Y |
| Garage Spaces: |
2 |
| Days on Market: |
62 |
Appliances: Cooktop, Dishwasher, Disposal, Dryer, Microwave, Oven, Range, Refrigerator, Washer
Basement: Full, Poured Concrete
Bath Description: At least one Bathtub, MBR Bath Separate Tub, MBR Bath Walk-in Shower, Off MBR, Shower Over Tub
Building Style: Highrise: 6+ Stories
Common Amenities: Clubhouse, Elevator(s), Exercise Room, Near Public Transit, Security
Exterior: Fiber Cement, Other
Garage/Parking: 2 or more Spaces Assigned, Heated, Underground
Heating/Cooling: Central Air, Forced Air
Unit Description: Balcony, Electric Fireplace, In-Unit Laundry, Kitchen Island, Pantry, Skylight, Walk-In Closet(s)
Unit Style: 1 Story
Municipality: Milwaukee
Schedule a showing!

414-224-7200
- Listing Office: Shorewest Realtors, Inc.
- Showing Office: Milwaukee Realty Inc.
Contact Agent (414) 224-7200
| |

























































